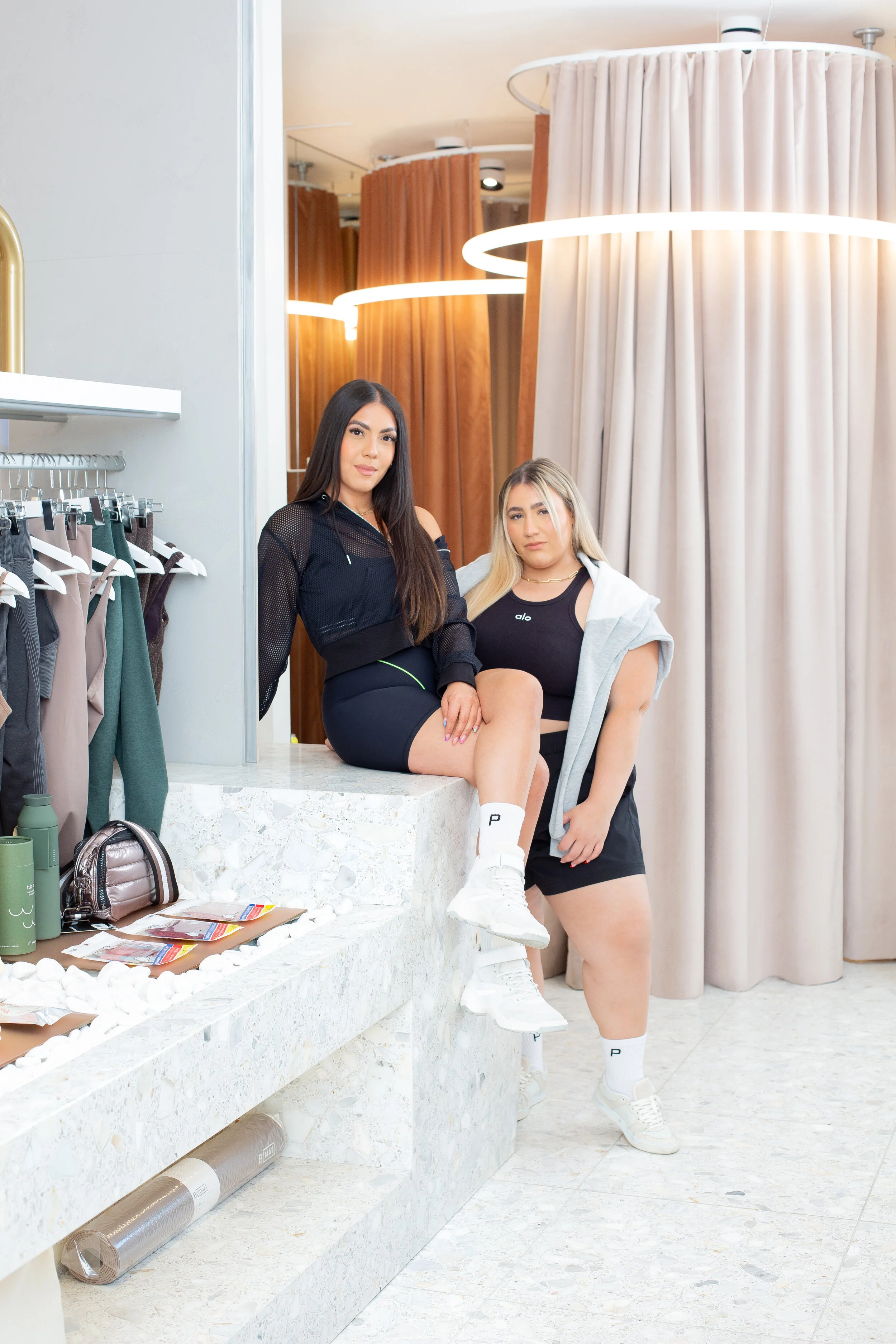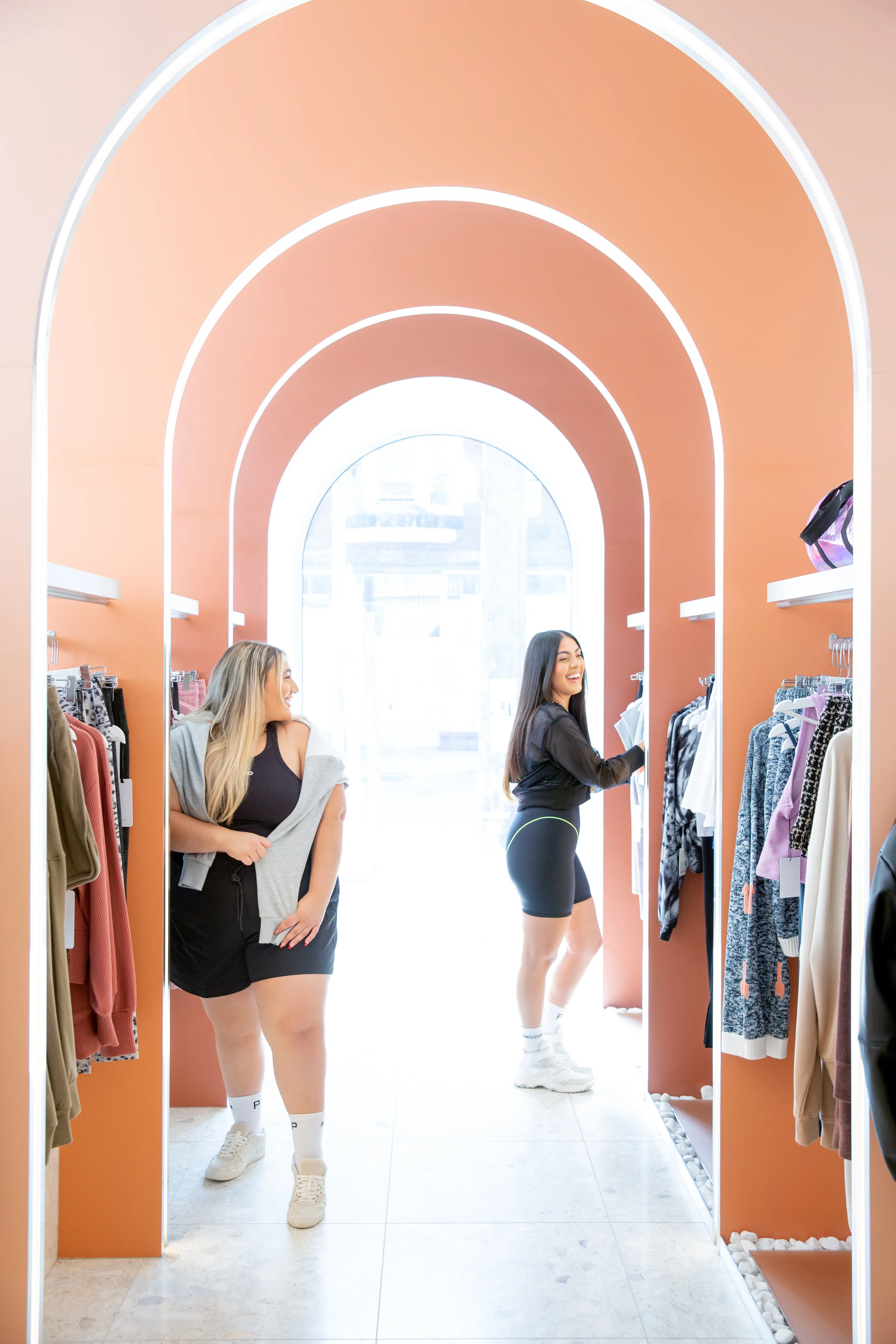Despite online shopping being at an all-time high, this curated athleisure retailer builds a space to embrace all womxn and inspire confidence.
PERMISSION is the realization of a retail concept from two sisters looking to bring high-quality, well-designed athletic leisure wear to fit any womxn who wants wear it - beauty is in the eye of the beholder. Reflect Architecture was asked to design an environment that would celebrate form and curves, with a little tone for everyone. While they were at it, the entire building was shored up, re-clad, and the residential unit above the store was redesigned to accommodate the two entrepreneurial sisters. The 930 sf space has three retail areas with a pop-up space at the back where brand collaborations can ensure PERMISSION is constantly evolving and always has something fresh for their community. The sheer-wrapped, mirror-clad change area features two halo'd changing pods with space around them to check out how the pieces fit and get some opinions before strutting out to the high street.














