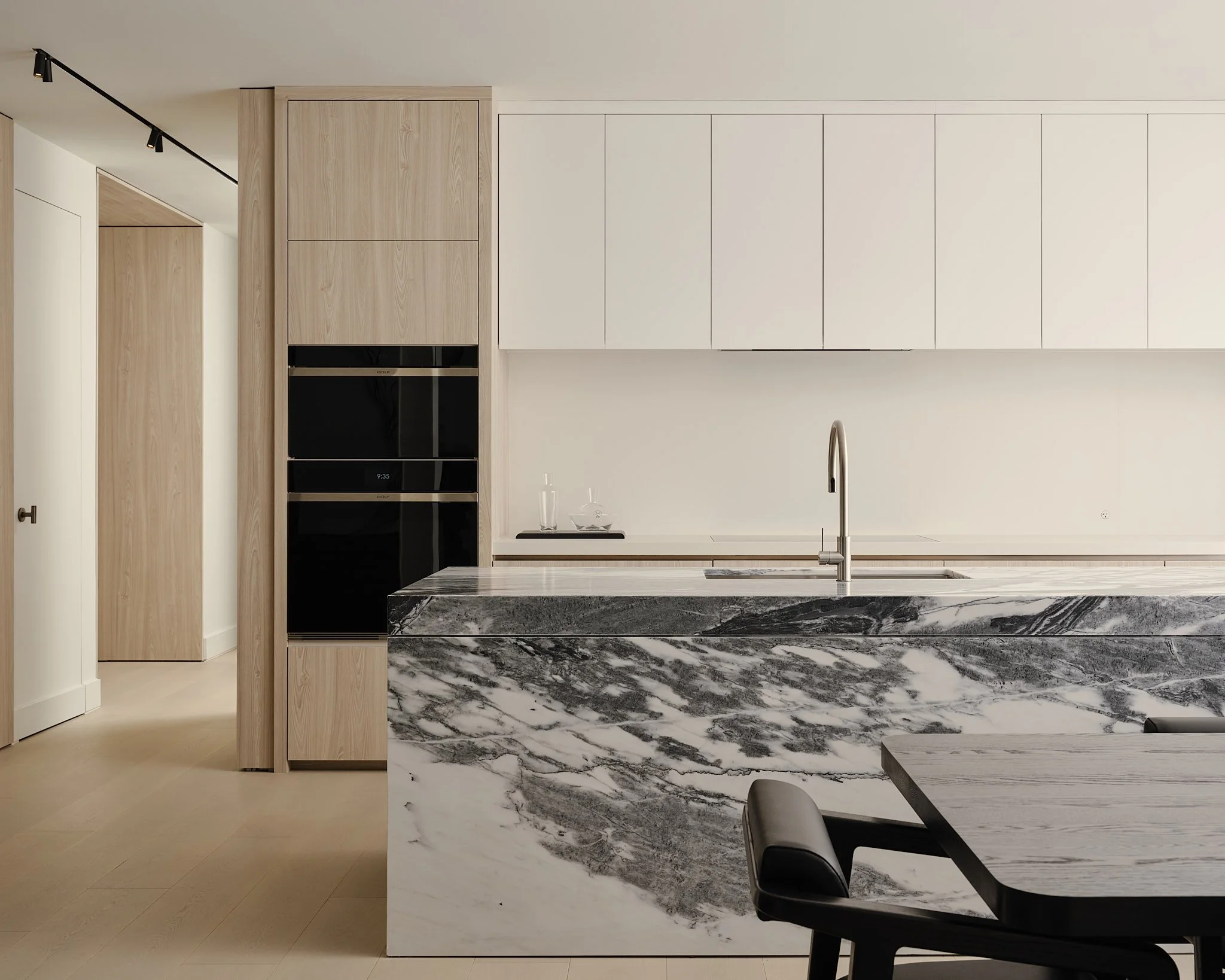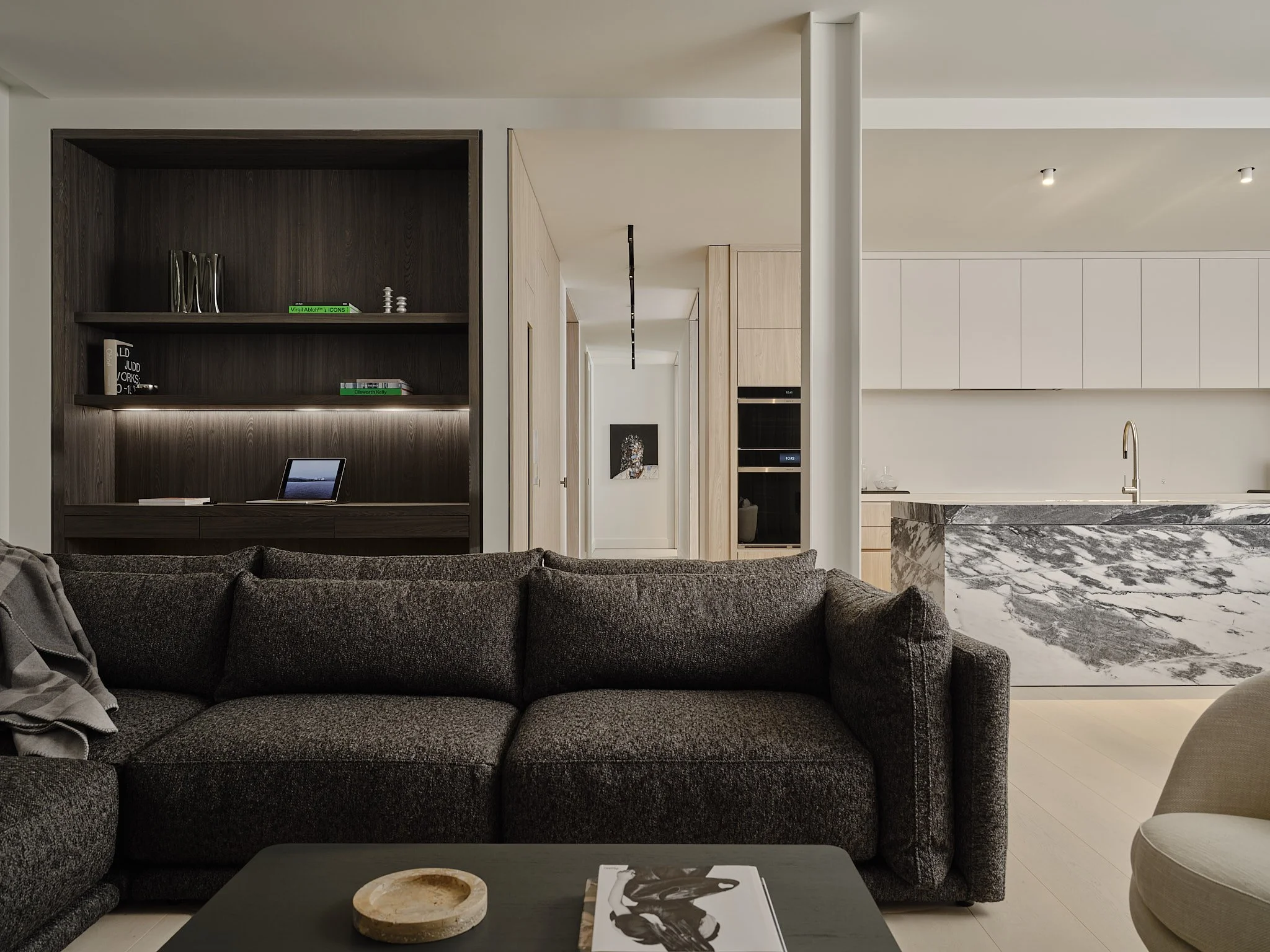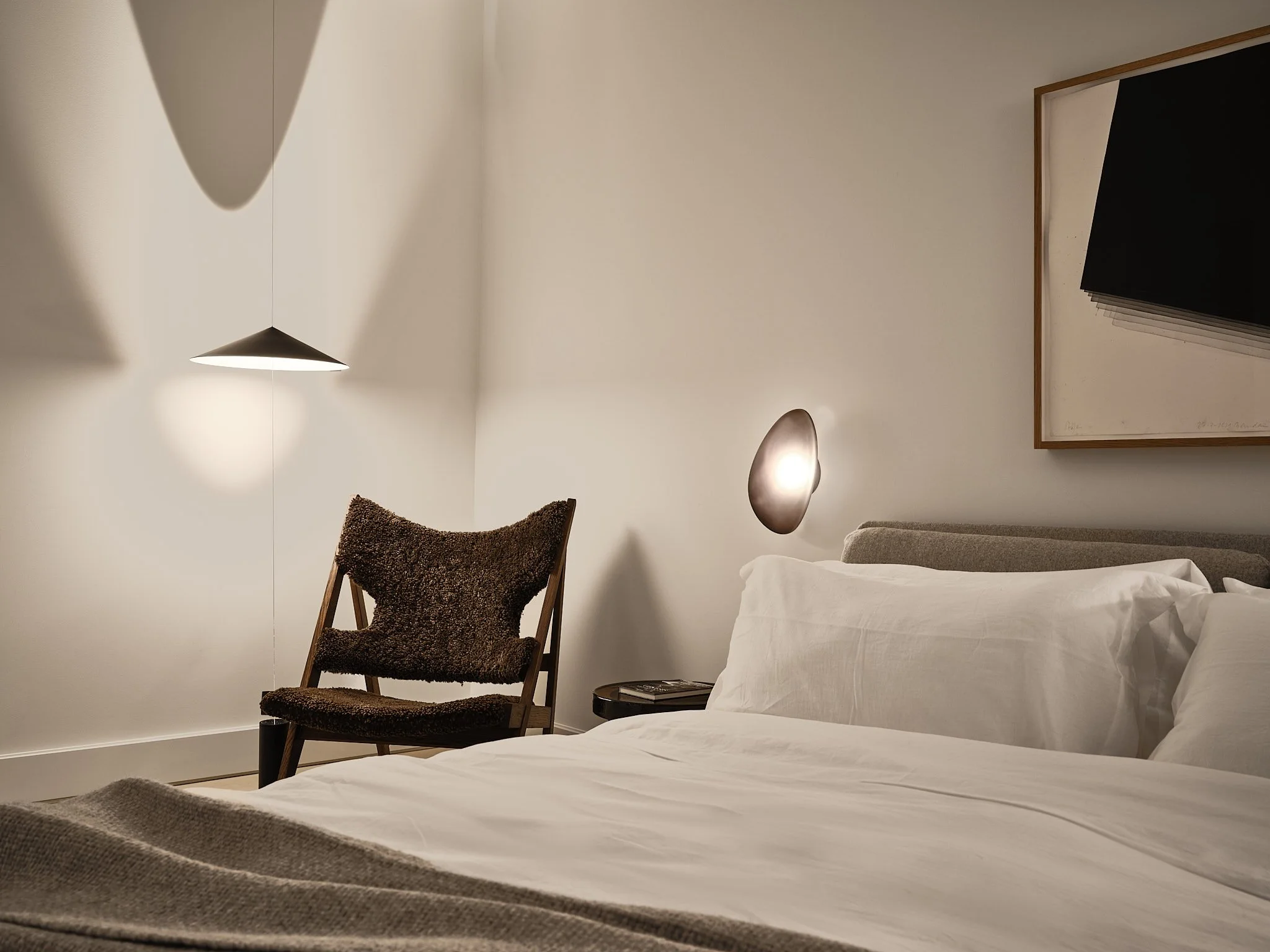Upon entry, one such axial view through a series of framed portals presents an immediate connection to the exterior. Throughout the suite, wood-clad portals emphasize thresholds signalling passage between open concept entertaining areas and intimate private spaces. At the heart of the home, the kitchen is anchored by an expansive island sculpted in a richly textured natural stone that features full eat-in seating to complement the formal dining area. Aesthetics and functionality are balanced through the inclusion of discreetly accessible working pantries. Separate full-size appliances, counter-top accessories, food preparation surfaces, or bulk storage are seamlessly integrated into the bustle of everyday routines while remaining out of sight when desired. Living rooms feature built-in libraries equipped with a writing desk for the occasional letter or late-night email.













